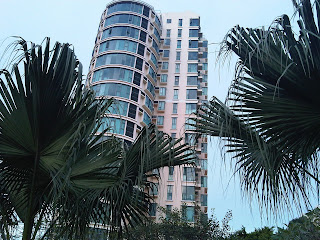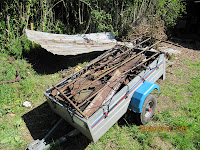 Just when progress starts to look promising, along comes an early winter and brings to a halt the site work.
Just when progress starts to look promising, along comes an early winter and brings to a halt the site work.It's interesting, 'cos so much good work has been done over the past few weeks with building work happening on a number of fronts. Then it comes to the time to remove the existing roof, and they take down some of the existing walls in readiness to raise the new roof by half a metre, and suddenly it looks like we're taking the barn down again, not building it up!
I'm sure it will look miles better once the new roof goes back on, but our poor barn looks desperately bedraggled without even it's old tin roof. I hope the freezing weather relents enough to get the roof back on before Christmas, although the outlook isn't too promising.
In the meantime, we've had more objections from the planners to our proposals for the garden steps and retaining wall; they want more expensive stone than the one that we've proposed. I've asked our builder to try to convince them (justifiably) that what we've suggested is compatible with the barn and the area.
And I've just spoken to Central Networks about our electricity supply. They've done a revised quote, down to about £5,500, but we haven't received it yet because I think they have our address wrong. Then once we get it, accept, and pay in advance, it then takes them 6-8 weeks to arrange the connection. We'll know for next time to apply from the outset.







































