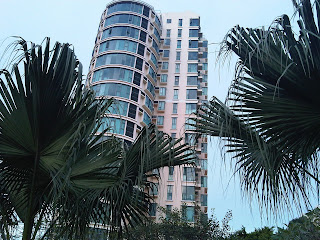 Misan visited the barn last weekend with our friend Meg and they were excited by what they saw, so Misan took loads of photos to send to me in Hong Kong.
Misan visited the barn last weekend with our friend Meg and they were excited by what they saw, so Misan took loads of photos to send to me in Hong Kong. Some of the oak posts and beams are in place, and the ground floor blockwork is almost complete so you can see the shape of the kitchen. The oak gallery structure is also built and looks good. The brick fireplace is starting to appear, and most of the first floor joists are installed.
Some of the oak posts and beams are in place, and the ground floor blockwork is almost complete so you can see the shape of the kitchen. The oak gallery structure is also built and looks good. The brick fireplace is starting to appear, and most of the first floor joists are installed.She also checked the letterbox to see whether Central Networks have bothered to send their revised quotation yet - and of course they haven't. Why do they need 6 weeks to prepare a quotation for 50m of cabling and a few joints, whenwe send them all the drawings and the only thing they do is look on Google Streetview to check out the locality.

Mind you, living in the barn is going to be quite different to the apartment we're planning to rent in HK from next month .... the one similarity being 'downsizing'; HK will certainly be good practice on how to live in a compact space! Our's will be in this block, with about 700 square feet for a 2 bed place - that's half the floor area of the barn. We won't have those curved glass windows (couldn't afford one of them) but should have reasonable views across the bay and a short walk to the bars, restaurants and ferry terminal for trips across to HK island.

